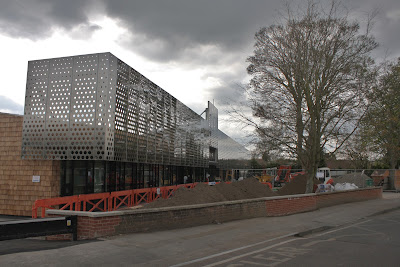‘Cheese grater’ primary school shock for Kenley
* Cheese grater toilet roll, courtesty of DavesDose.com
Now the scaffolding’s coming down, the full horror of what Croydon Council has done to the Hayes Primary School
What had appeared to be part of the scaffolding is shown to be a permanent structure – the shiny cheese grater supported by a makeshift frame gives the school a warehouse appearance. It is the most visible effect of the other building work that increases capacity at the school in Hayes Lane, Kenley by 105 places.
Hilariously, it is designed to ‘re-brand’ the school. But it’s hard to image parents and pupils voting for a ‘rebranding’ … you’d have thought they wanted somewhere pleasant to learn.
Passers-by stare in amazement. While I was taking pictures, people stopped to tell me what they thought – “what an ab**tion”, said one. “what HAVE they done?” asked another.
It’s hard to believe that this shabby excrescence was designed by an architect – it looks like a realisation of a free-range primary school art competition.
Planners apparently accepted early on that the design of the front elevation may ‘split opinion,’ but went waaay off piste by declaring, ‘it is well designed and is capable of sitting successfully within its context.’ ‘Sitting in context’? What could they mean?
Shockingly the architects have designed a structure that appears entirely out of character with the original brick design and conceals much of that original building viewed from Hayes Lane. It is harder to imagine anything less sympathetic to the suburban homes that surround the school. And, in an affront to the environment, the gorgeous flint cottage opposite is reflected in the cheese grater itself.
How ONE EARTH could this cheap, hideous construction get built?
There was some consultation. But the fuzzy drawings conceal the true horror of the design. And the consultation surely did not reach widely enough. We are less than a mile away but did not receive any notification. The consultation would have happened in 2011 when Croydon bothered to contact neighbours. Now, despite sky-high senior officer salaries, they have given up posting planning notices.
What were the local councillors thinking of when they signed this off?
The design, from Hayhurst and Co. Architects, is hilariously described in these tortuously-written extracts from the planning application:
‘Design of the extension is considered to be high quality however it is challenging’ ... ‘The development ‘wraps’ around the existing building … and … face Hayes Lane … a new visual focus and a legible (sic) entry …. and seeks to rectify the appearance of piecemeal development to create a new, unified, façade. … to transform the whole structure of the school; it's (sic) learning environments (sic), the organisation of key spaces and the outlook they can offer to the community. … opportunity to expand and re-brand the school identity.
More shocking extracts from the planning documentation, below:
“3.7 The proposals are considered to be thoroughly thought through and represent an ambitious and contemporary design that carefully considers its context and its users.
It is accepted that the design of the front elevation may split opinion, but it is well designed and is capable of sitting successfully within its context.
3.8 The reflective, perforated aluminium screen to the frontage performs a number of important functions, including ‘re-branding’ the school within limited means, and providing diffuse daylight into the teaching space. Whilst we consider it a positive and integral element of the proposals, we also appreciate potential concerns regarding its durability, maintenance, and potential visual risk to traffic.
Links and contacts below:
The planning application – Croydon Council Planning Department
Hayhurst and Co.
26 Fournier Street
T: +44 (0)20 7247 7028
F: +44 (0)20 7247 7029
E: mail@hayhurstand.co.uk
Council Planning case Officer: Georgina Betts, Tel: 020 8726 6800 Ext 62296. georgina.betts@croydon.gov.uk




Comments
Post a Comment